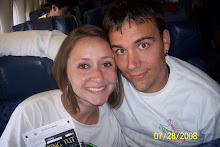Im getting behind on all the projects!!
so this will be a sum-up of sorts to get caught up!
On the last entry, we had finnished the floors...yay!
(of course this photo was taken before they were actually dry! but you get the idea)
Then came the odds and ends....the hardest parts were done! and thankfully! we wont have to sand and varnish any other rooms in the house, just dry wall!
next came patching up bad cracks in the walls. Our house was built in 1952, so naturally some settlement has taken place. David removed any loose plaster from the wall, then filled it with putty. After it dried, he sanded it down so it would be flush with the wall!
THEN! FINALLY the room was ready for NEW paint! after much deliberation, we decided on a very nice yellow color. Since we are not finding out what the babys sex is, we needed something gender neutral.
so here it is, the big reveal (unless of course you have already checked out out flickr page!!)

We really like this yellow because its not too much, its a nice golden yellow!
hope ya like it!
as of now we are moved into the guest bedroom, and are preping our room for new ceilings!
in the meantime, mentions of bathroom remodeling have been surfacing...

 After MUCH hanging, sanding, painting etc...I am happy to announce that the largest part of the drywall project is complete!! we were walking around in a winter wonderland of sorts! there was white stuff EVERYWHERE! We really tried our hardest not to track it through the house, but it didnt work to well! especially with a dog who doesnt understand! but that part is behind us...now, our dining room is in the living room, so we are still all moved around. The only one who seems to mind is Barkley...he gets very nervous and doesnt understand what the heck is going on, and why do we keep moving his bed around!
After MUCH hanging, sanding, painting etc...I am happy to announce that the largest part of the drywall project is complete!! we were walking around in a winter wonderland of sorts! there was white stuff EVERYWHERE! We really tried our hardest not to track it through the house, but it didnt work to well! especially with a dog who doesnt understand! but that part is behind us...now, our dining room is in the living room, so we are still all moved around. The only one who seems to mind is Barkley...he gets very nervous and doesnt understand what the heck is going on, and why do we keep moving his bed around!

 while all this is going on, the big bathroom renovation has begun!
while all this is going on, the big bathroom renovation has begun!














 We really like this yellow because its not too much, its a nice golden yellow!
We really like this yellow because its not too much, its a nice golden yellow!













