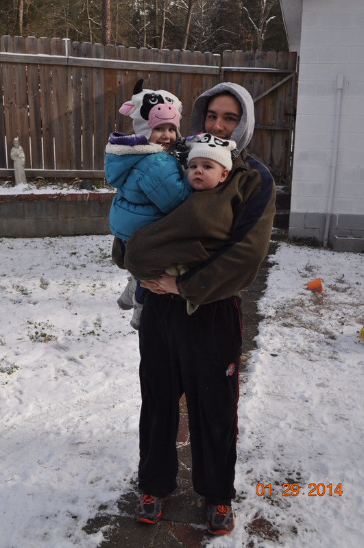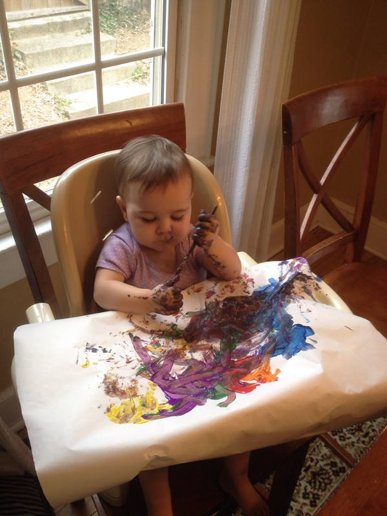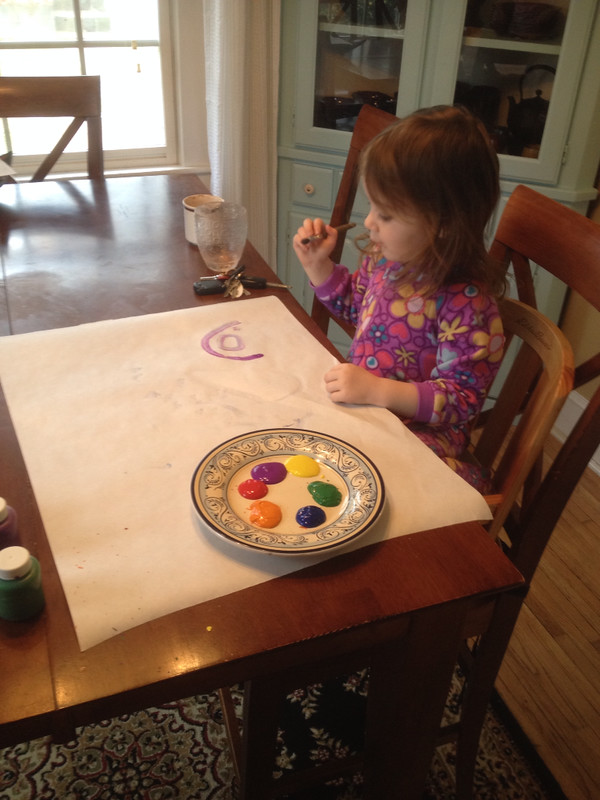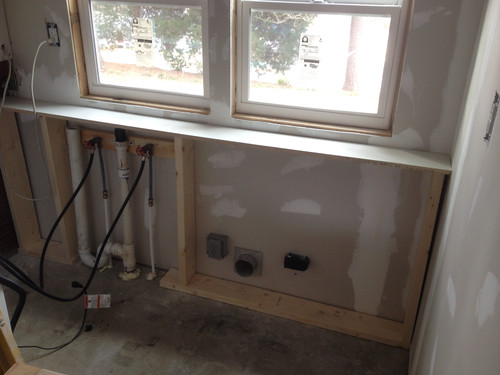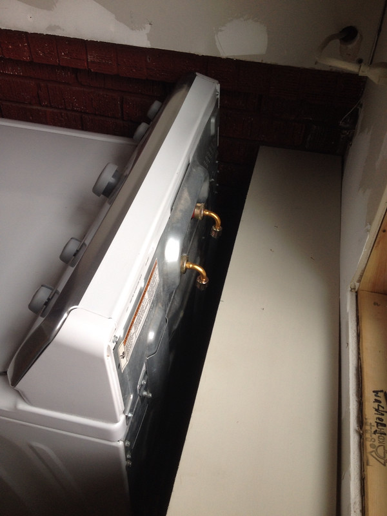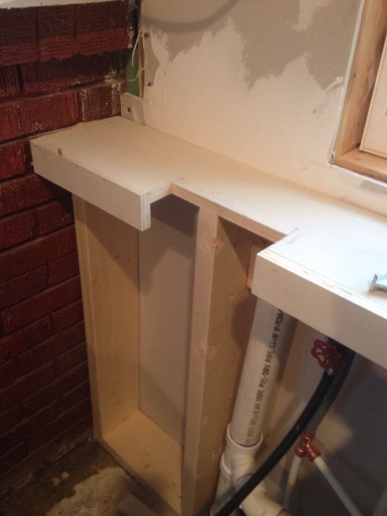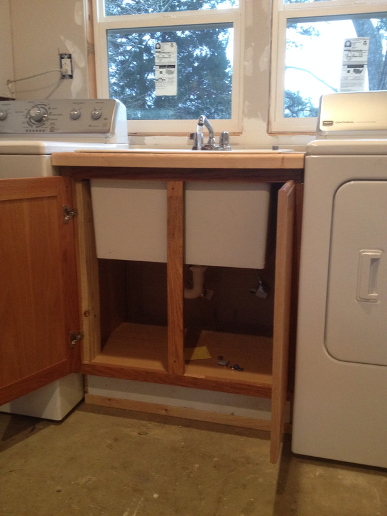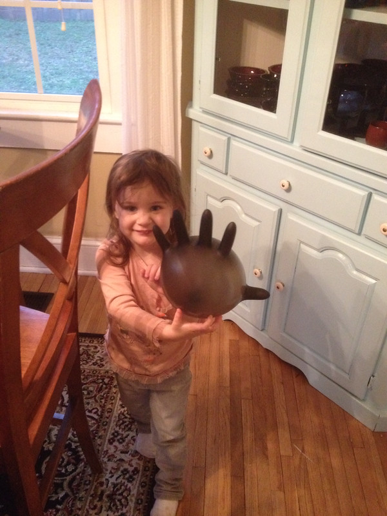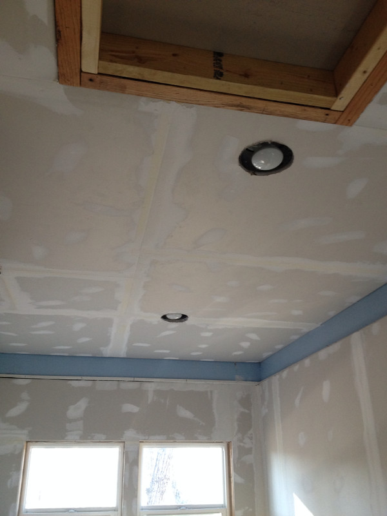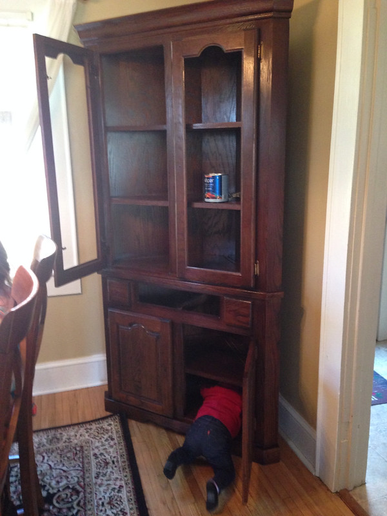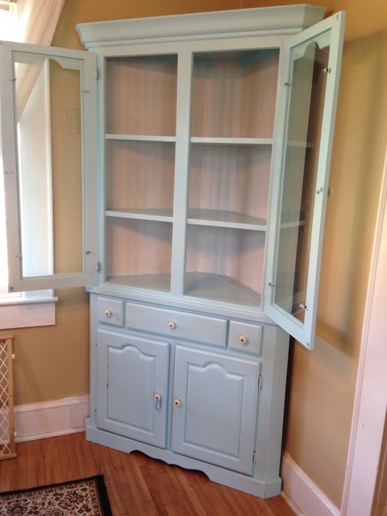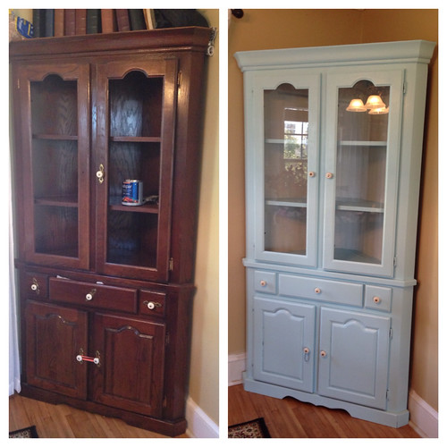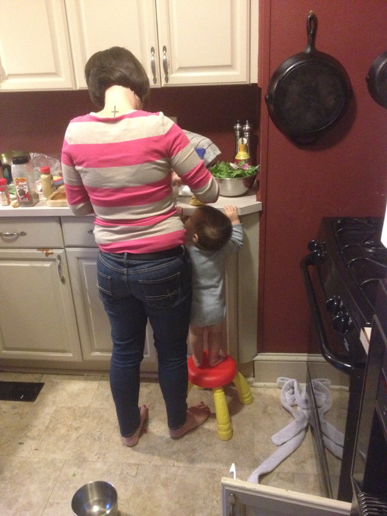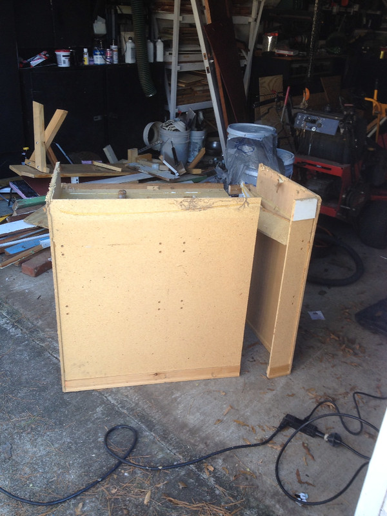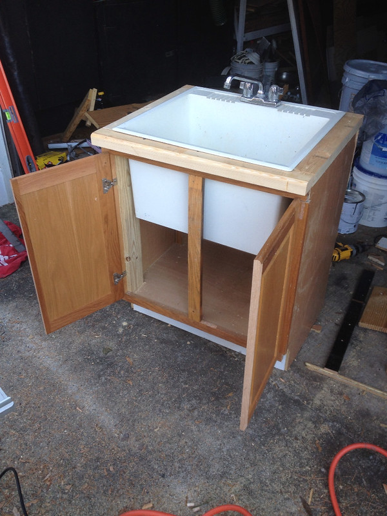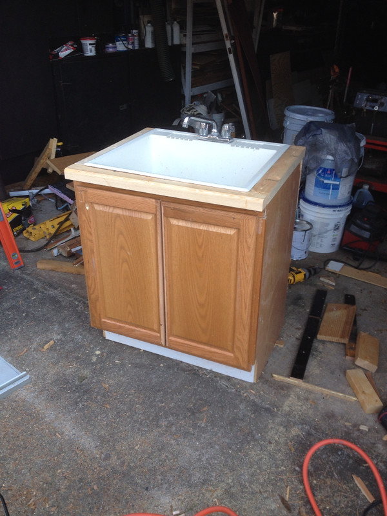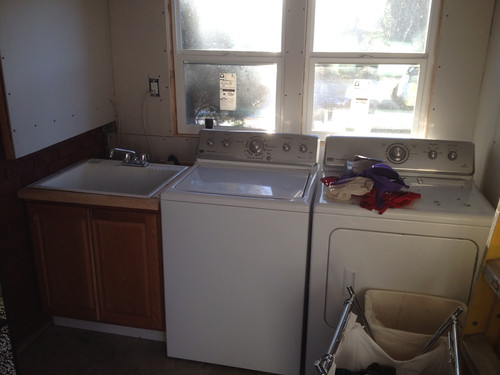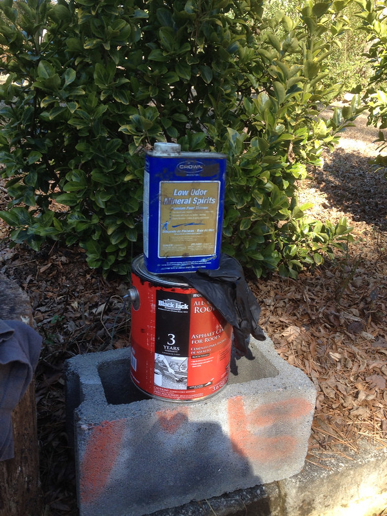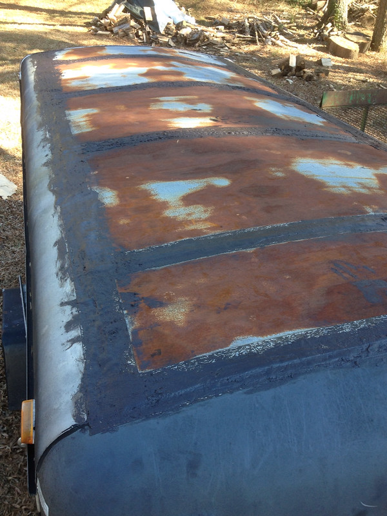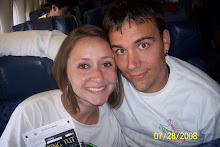And so work continues on the laundry room, next on the list was to find away to hide the workings of the laundry room aka the pipes and duct work. This is often found behind the appliances which is also the case here. When the appliances are pushed up as close to the wall as possable it still leaves a good size gap between the wall and the appliances. Daddy Dave did a little frame work and crafted a shelf in which to utilize the lost space
But with the newly built shelf a new problem arose, the water line hookups stick out a little farther than the appliance and sit above the shelf which still doesn't allow the washer to slide completely against the shelf......the solution?
Well I did say this was "notch your average laundry room", and as promised a notch was cut in the shelf to allow the washer to slide agisnst the shelf.
After some trim work was added to the front of the shelf, the washer was set in place.
If you remember from a past blog the sink was added to a old cabinet and was origanly positioned to the left of the appliances, as pic above.
Here we have the newly positioned sink, right in the middle of the washer and dyer a kind of laundry room "Oreo". After some deliberation by the adults of the house hold, this new location was approved( momma mandy told me where to put it).
With water and drain lines ran and hooked up the sink is open for business.



